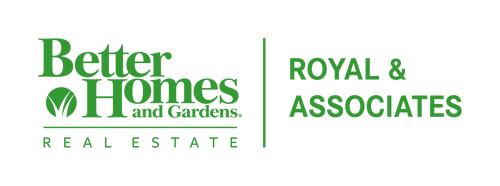


 bridgeMLS / BHG Royal & Associates / Stephanie Wagner
bridgeMLS / BHG Royal & Associates / Stephanie Wagner 210 Kona Cr. Pittsburg, CA 94565
41104664
Mfghome
Contra Costa County
Listed By
bridgeMLS
Last checked Jul 26 2025 at 5:42 AM GMT+0000
- Full Bathrooms: 2
- Bonus/Plus Room
- Laundry: Hookups Only
- Dishwasher
- Gas Range
- Oven
- Refrigerator
- Windows: Double Pane Windows
- Laminate Counters
- Dishwasher
- Gas Range/Cooktop
- Oven Built-In
- Refrigerator
- Yes
- Close to Clubhouse
- Level
- Fireplace: None
- Foundation: Crawl Space
- Forced Air
- Ceiling Fan(s)
- Central Air
- Other
- Community
- Vinyl
- Carpet
- Roof: Metal
- Sewer: Public Sewer
- Energy: None
- Carport
- 1,440 sqft
Estimated Monthly Mortgage Payment
*Based on Fixed Interest Rate withe a 30 year term, principal and interest only




Description